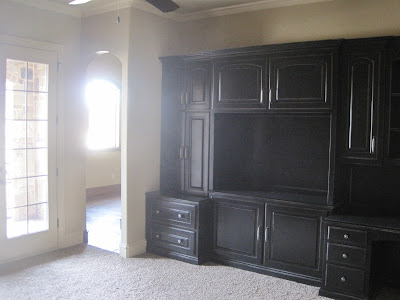The entire back curved wall of the master suite has a great view of the rear yard.
The master bath and adjoining closet. Both are much larger than I could get in a single photo. The master shower is awesome! It is obviously large enough for 2 people, and has body sprays, a rain head, a traditional shower head, and a hand-held shower wand.
At the top of the stairs, visible from the foyer, is a small round, domed room that will soon hold a baby grand piano. They entertain a lot and like to have a pianist playing in the background while they dine. Sweet!
The children's study upstairs, opening to a reading room and a small balcony, both sharing a nice view of the water feature (formerly a quarry) across the street.
The back yard will have a pool by next summer, I'm told. I especially like the patio with it's masonry fireplace and outdoor kitchen. :)
Special details abound, such as the copper gas coach lamps on the front of the home, a kid's homework desk right outside mom's kitchen, a discreetly hidden electrical outlet and internet port on the kitchen island (they don't like wireless), lots of exquisite painting details such as on the staircase, a bar with a wine chiller, and even programmable chromotherapy lighting in the master bathtub to set a mood.
Super energy efficient, too. Icynene foam insulation in all the exterior walls and wrapping all the a/c ducts, (4) tankless water heaters, Energy Star everything, Trane 16 SEER mechanicals, Low-E vinyl clad wood windows, etc. A smart investment!
Three more bedrooms (five total) and three more baths (also five total) aren't pictured, so just use your imagination. That's it. As of 8 AM today (Friday) this home will be recorded in a new owner's name. I hope they enjoy living here, and hope you enjoyed seeing it, too. :)
S

















