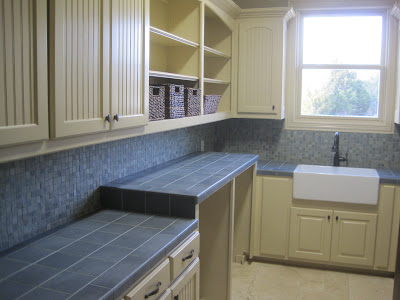The front facade is mainly native stone, with brick accents.
Entry is through a pair of 9' tall custom steel doors with wrought iron accents.
The foyer features a curving staircase leading up to a Juliet balcony.
The view from the Juliet balcony. The space above the door is a reading room accessible from the upstairs "children's study".
To the left off the foyer is the study. NOTE: These photos were taken before the wood floors had their final application of polyurethane sealer.
To the right off the foyer is the formal dining room.
Further back is the family room with views of the rear yard, and open to the kitchen, too.
Ahh...the kitchen.
The kitchen features true gourmet-quality appliances....Wolf range, ovens (3), warming drawer, and microwave, 48" Sub-Zero refrigerator, Asko dishwasher, plus an instant hot water dispenser, a pot-filler over the range, etc.
And a pantry in need of....everything.
A hallway behind the kitchen connects to a mother-in-law suite with en suite bath....
...and a media room / home theater. The electronics will come later.
The utility (futility?) room....
...and a small mud room for the "chirren"...
...accessible directly from the 3-car garage.
That's enough for now. I'll bore you with more later. :)
S





















Fantastic, Scott. Beautiful work.
ReplyDeleteIt is Beautiful! Another great amazing job! I am so proud :)
ReplyDeleteWOWOWOW!
ReplyDeleteWow - it's gorgeous!
ReplyDeleteAnd I would hope that if you can afford $1.3M for a house, you will be able to afford a cleaning lady or two for all this space.
Peeper....you'd think so, wouldn't you?
ReplyDeleteBug....don't hold back...what are you REALLY thinking?
Thanks, sweetie.
And thank you, too, Bruce. Actually all I did was have the good sense to hire good people. :)
S
What a magnificent home. This is the type of house most people can only dream of owning. I can certainly understand your pride of acomplishment
ReplyDelete